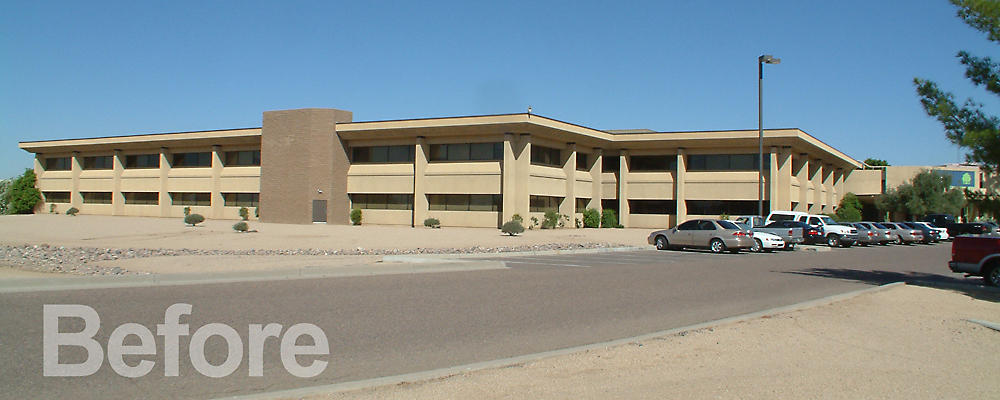
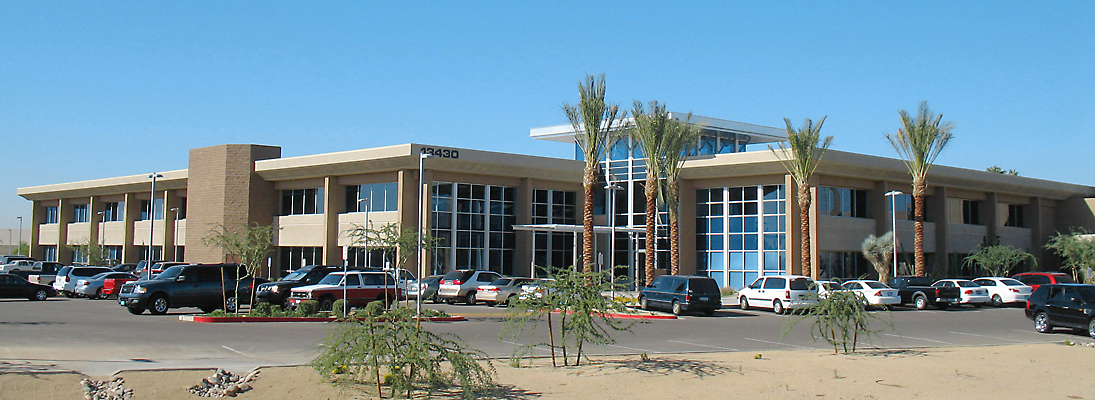
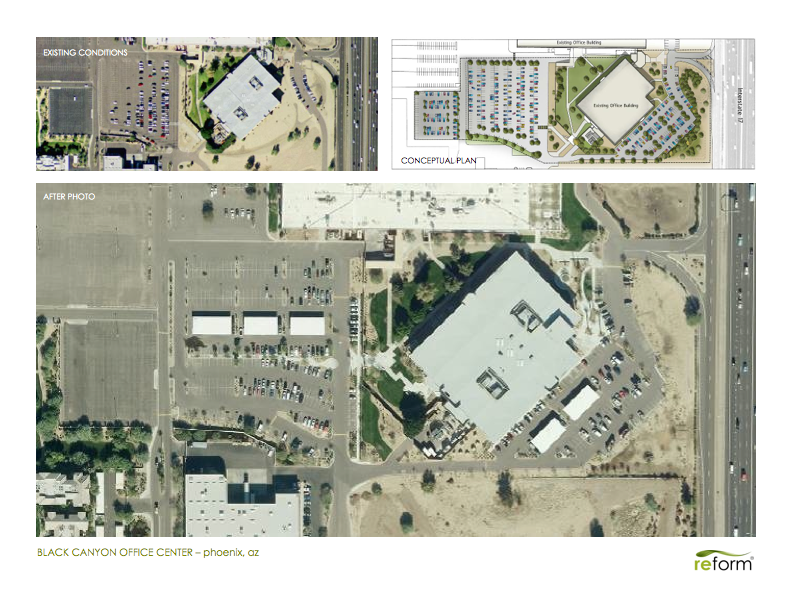
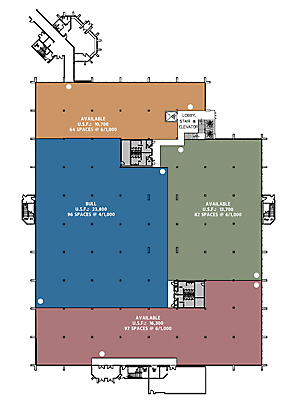
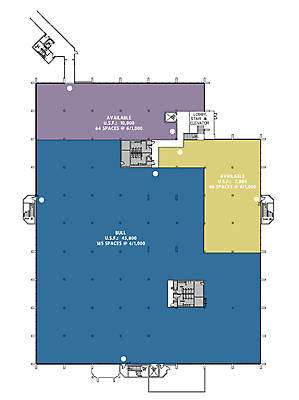
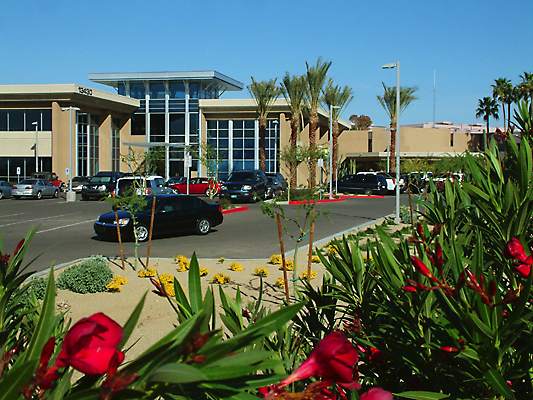
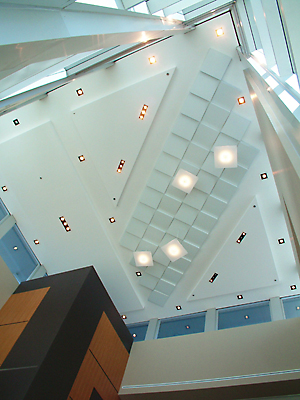
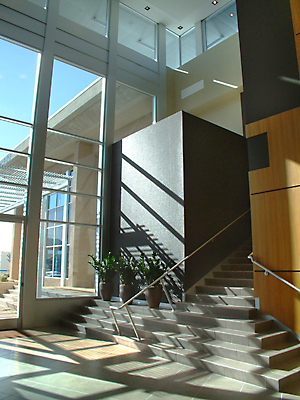
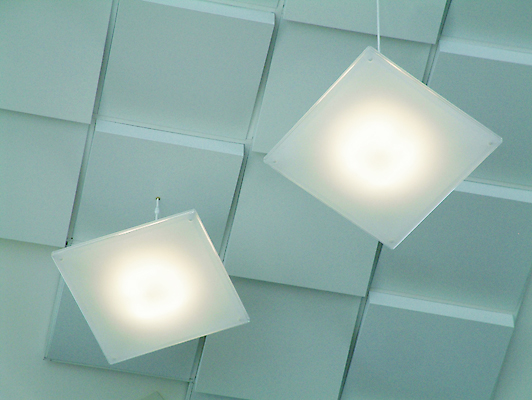
![]()
Black Canyon Office Center (Phoenix, Arizona)
The existing building had been a single-user Class "C" office building with a large data center. The existing tenant was planning to downsize from occupying 100% of the space to just 50% of the space. After multiple attempts to fill the newly vacated space with one or two users with their own private entrances, the owner asked the team to take a fresh look at the property.
"What would you do if this was your property?" was the basic directive.
Working with a clean slate, the designer and the space planner produced a conceptual design package which focused on the following key components.
- Create a multi-tenant lobby on the East facade facing the freeway.
- Create a secure dedicated entry lobby on the West facade.
- Enclose the open atrium to increase the leasable area from 100,000 sf to 139,000 sf.
- Make improvements to the existing parking field on the West side of the property, and create a new parking field adjacent to the multi-tenant lobby on the South and East sides of the property while still providing adequate water retention at the far southern end of the property.
- Relocate the downsized data center to a secure section of the building on the first floor.
Shortly after construction was completed, the building went from under 50% occupancy to over 80% occupancy, and the rent doubled from $11/sf to $22/sf
Later that year, the project went on to win a Gold Nugget Merit Award for Best Rehab – Commercial/Industrial Project.
