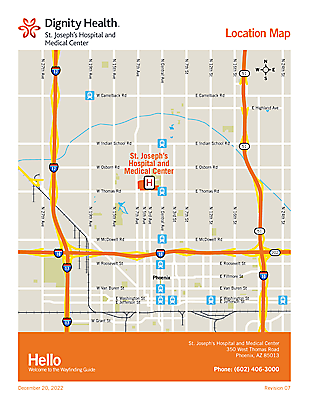
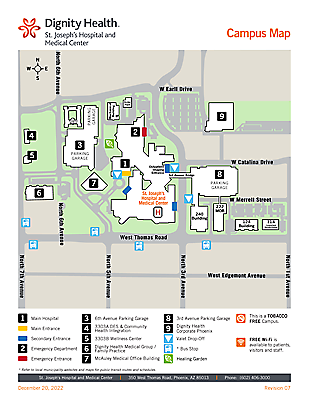
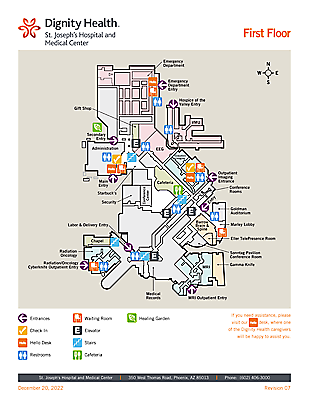
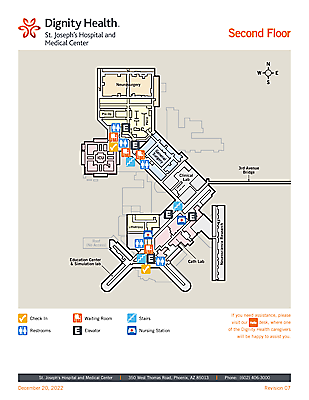
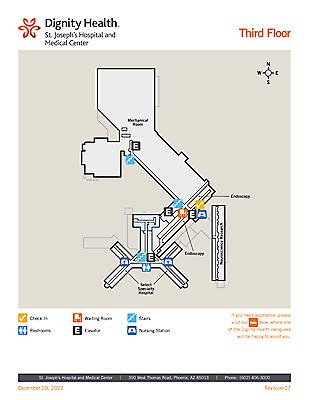
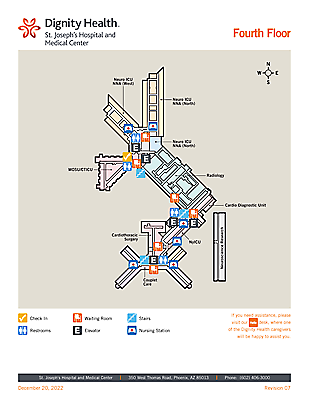
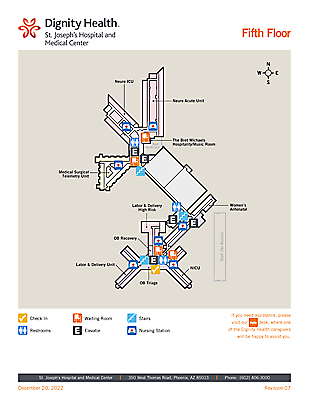
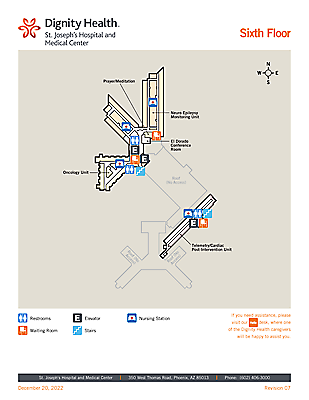
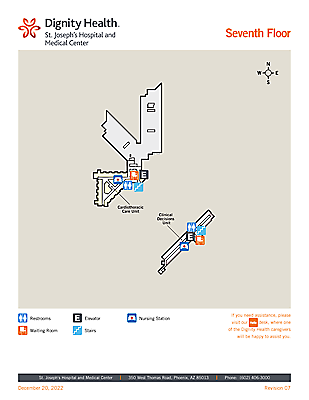
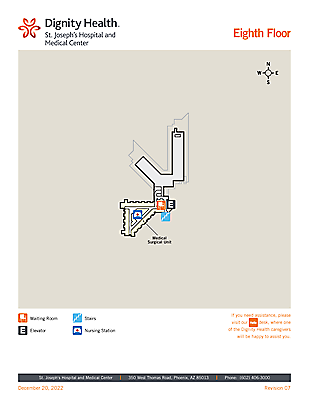
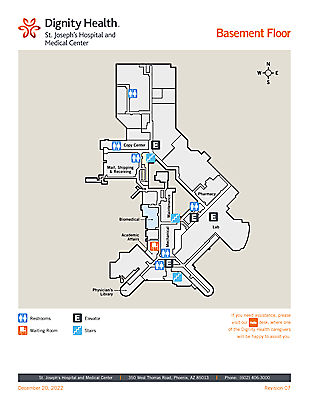
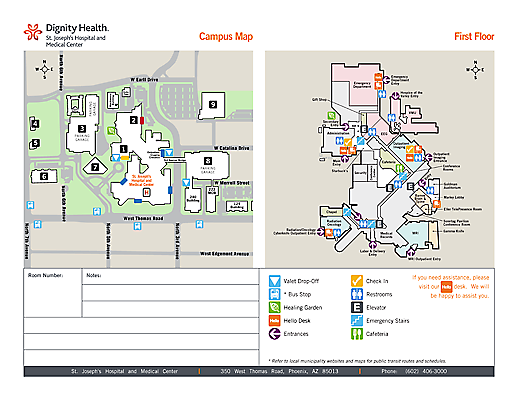
⇠ return to print & digital design projects
⇠ return to all projects
![]()
Dignity Health - Wayfinding Maps
Design Farm Studio created wayfinding maps and plans for 38 Dignity Health Hospitals and Medical Centers in California, Arizona and Nevada. These maps were designed to comply with the Dignity Health Design Guidelines. The map sets for each facility included a vicinity map (which directed visitors to the site within the city or town where they were located), a campus map (which would provide wayfinding information for the visitor once they were on site) and individual floor plans (which would guide visitors to their destination on each floor of the facility).
In addition to the full sets of maps, Design Farm Studio was also tasked with creating a single page "brochure" version of the maps for each facility.
The final deliverable for the project included a total of well over 220 individual maps and plans cataloged by DFS. The DFS library included all revision versions of the original maps saved as PDF documents as well as the original Adobe Illustrator formatted working files.