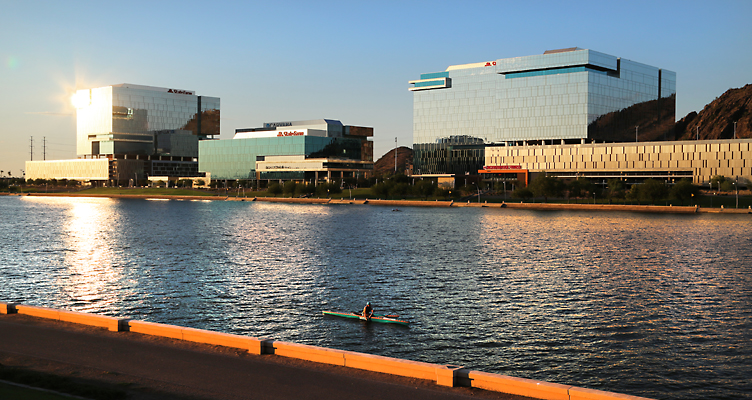
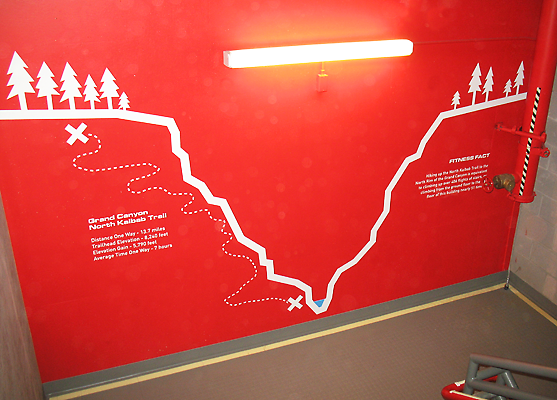
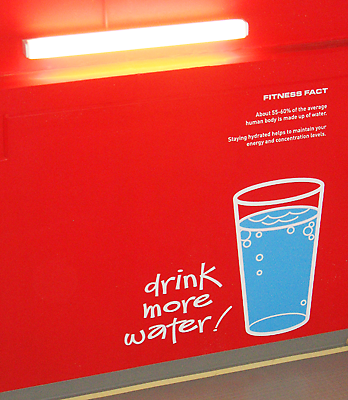
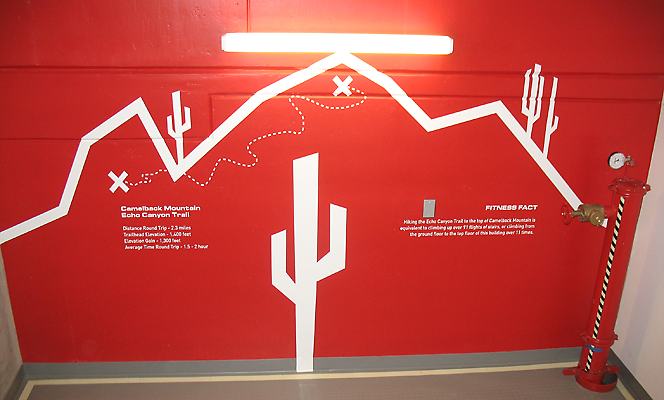
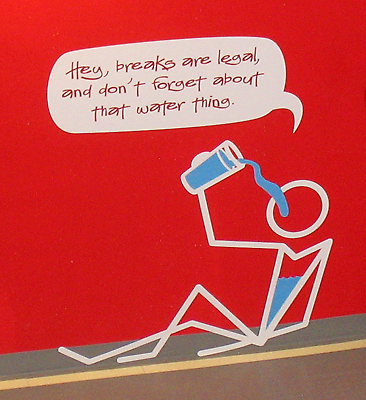
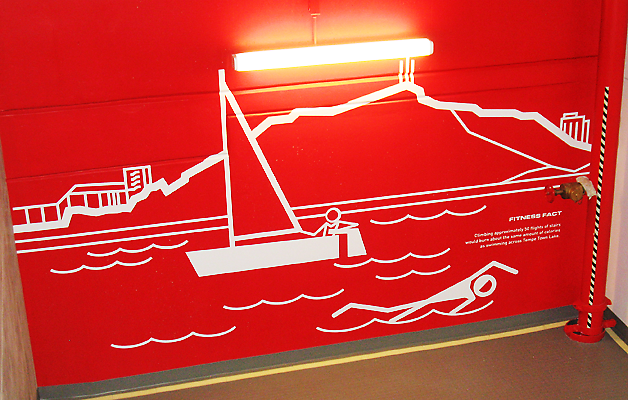
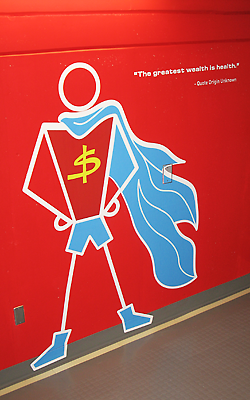
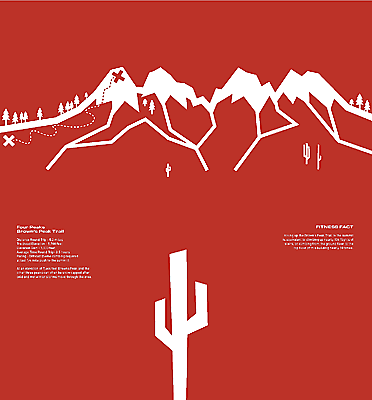
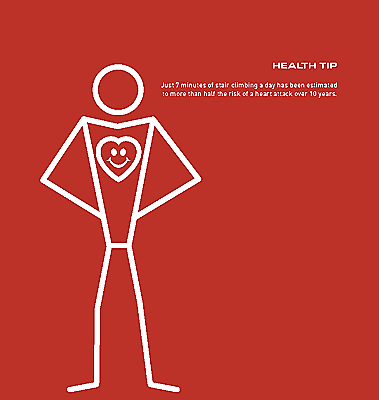

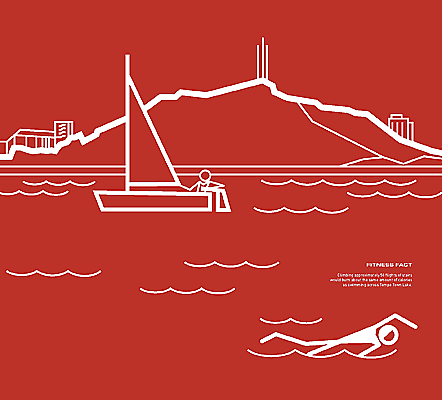
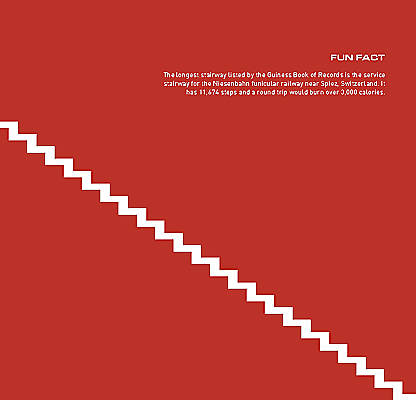
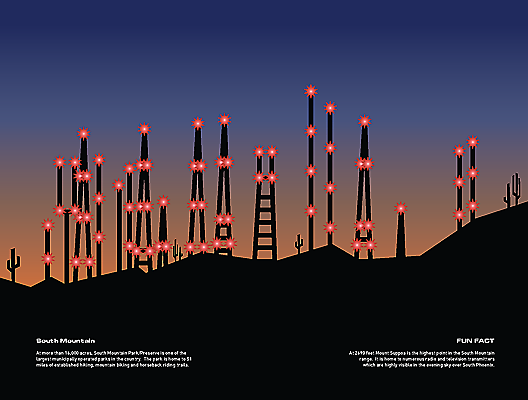

⇠ return to signage & environmental graphic projects
⇠ return to all projects
![]()
Marina Heights (State Farm) - Stairwell Graphics
In addition to the Comprehensive Sign Program which established the criteria for all of the exerior site and building mounted signage for this landmark project,, which became the largest commercial office development in Arizona. Design Farm Studio was responsible for creating interior core and shell and tenant improvement interior sign packages for the 2+ million square feet of office space.
In addition to the interior office signage, DFS also created the extensive identificationa and wayfinding package for the parking structure which includes stacked above grade parking structures as well as a below grade parking structure which encompasses nearly the entire footprint of this record setting development.