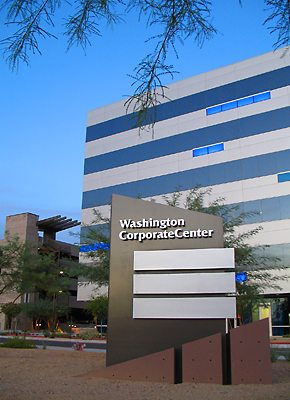
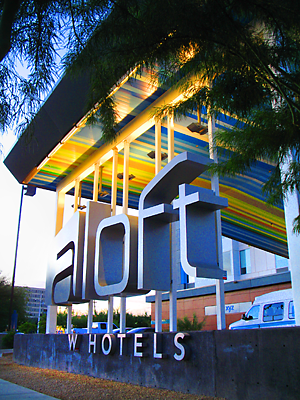
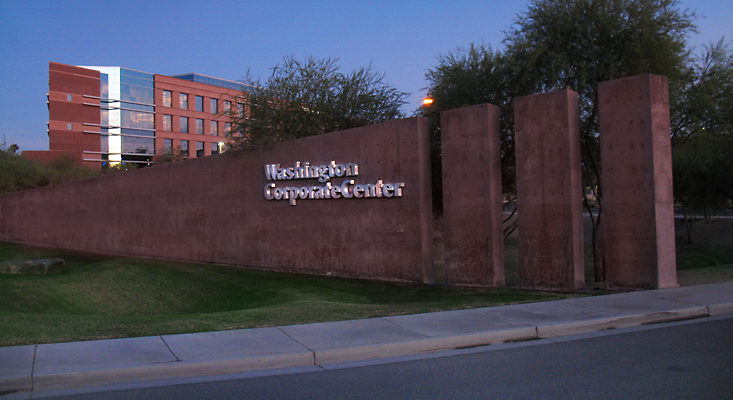
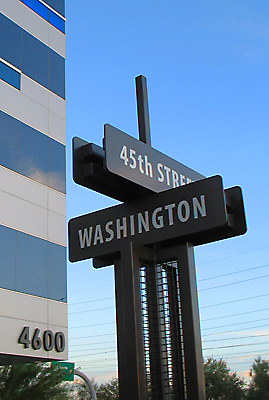
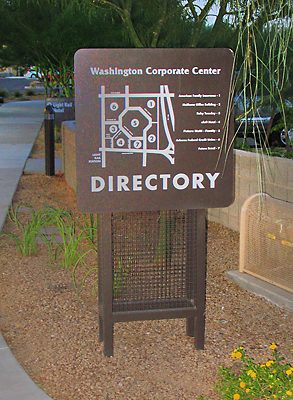
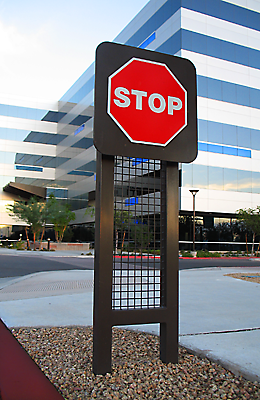
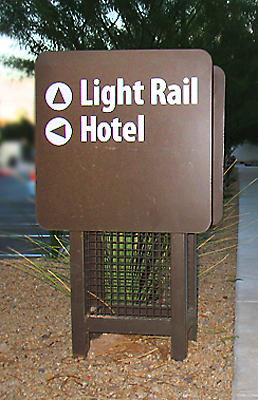
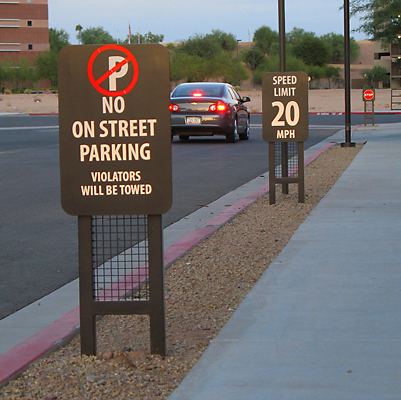
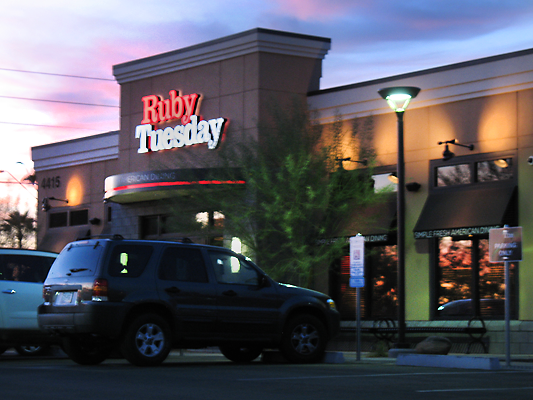
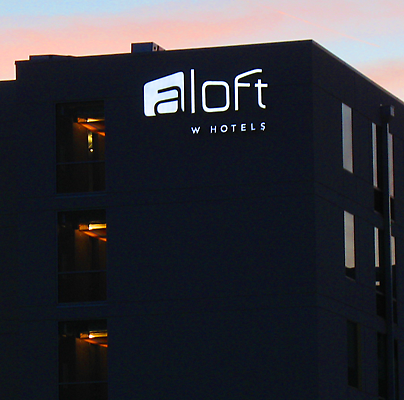
⇠ return to signage & environmental graphic projects
⇠ return to all projects
![]()
Washington Corporate Center
The project consisted of a major amendment to a Comprehensive Sign Program (CSP) for a mixed-use development located at a major light rail hub adjacent to Sky Harbor Airport and the State Route 143 in Phoenix, Arizona.
The original CSP had only included provisions for one major entry sign and signage for one single-user offic building. The revisions to the existing master plan included new office buildings, multi-family residential, retail pads and a new Aloft hotel.
The CSP included designs for multi-tenant office monument signs as well as vehicular and pedestrian directional wayfinding signage. In addition to the site signage, the CSP also established design guidelines for future development building mounted signage.
Design Farm Studio also worked with the zoning attorney to secure a variance for the Aloft signage package, which included some unique signage and graphic components not specifically addressed in the City of Phoenix sign ordinance.